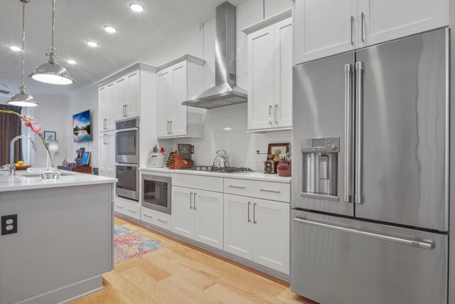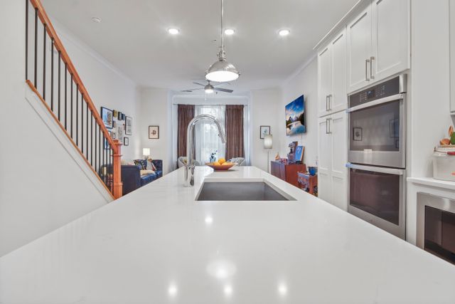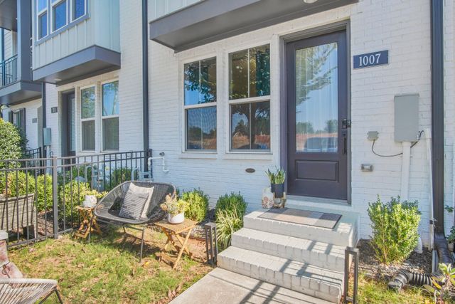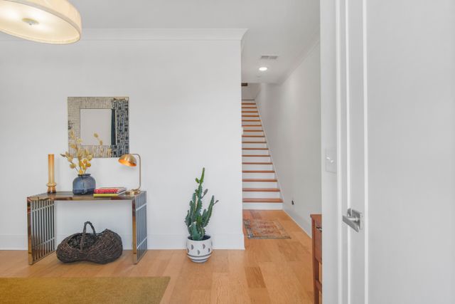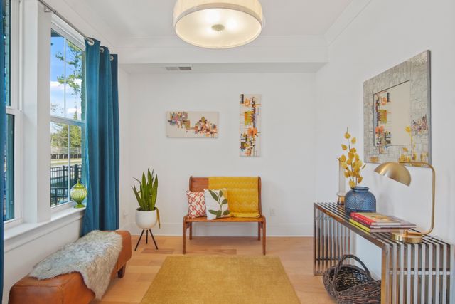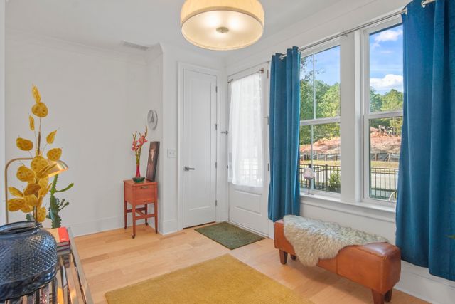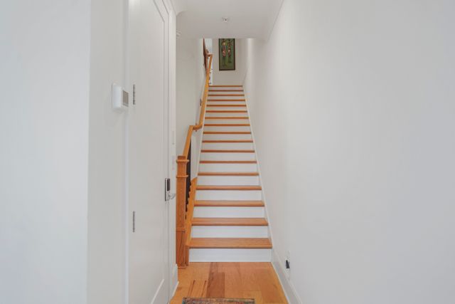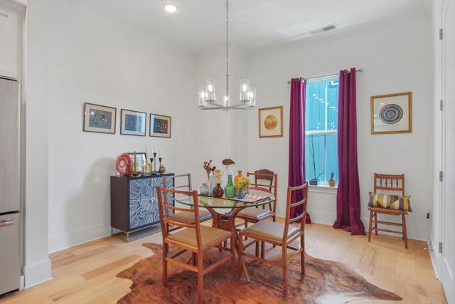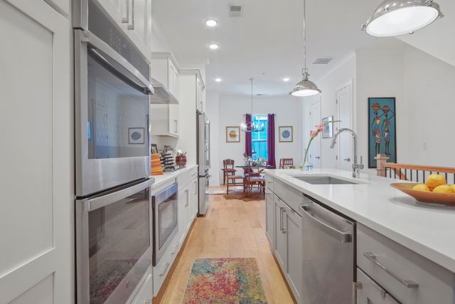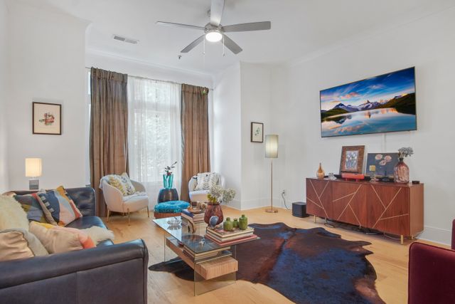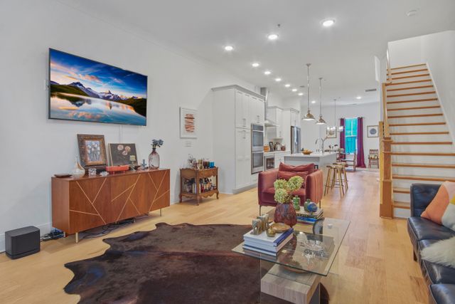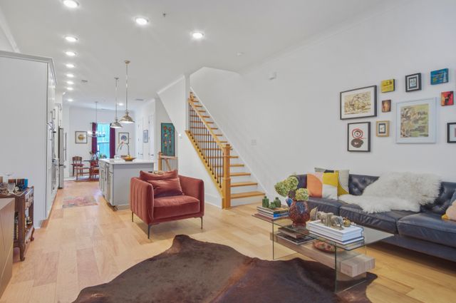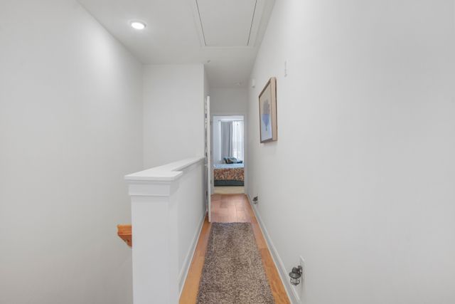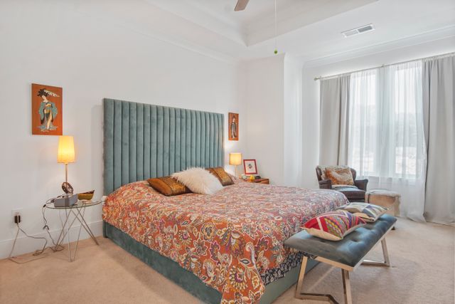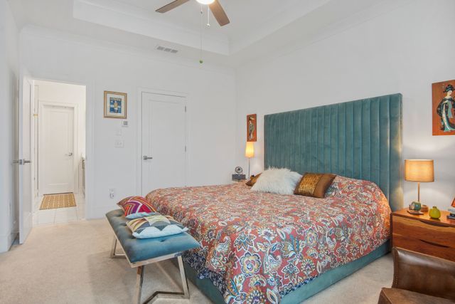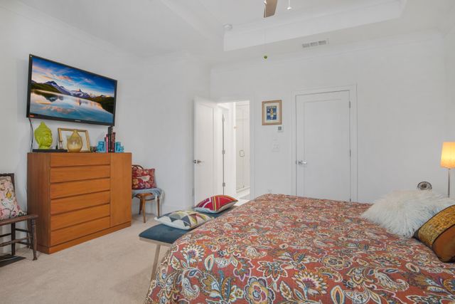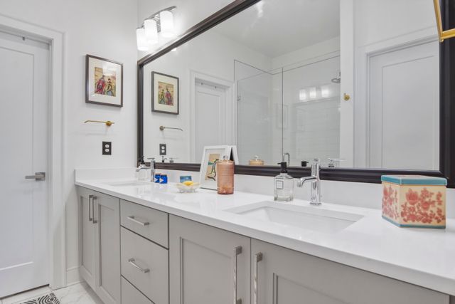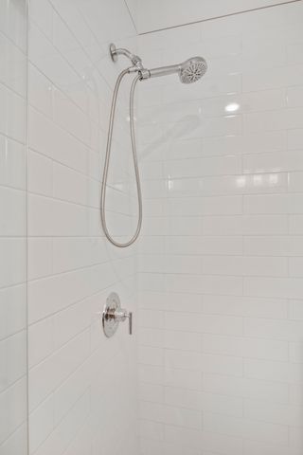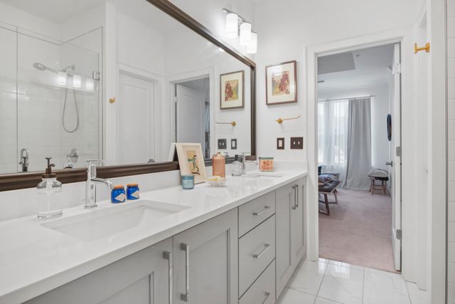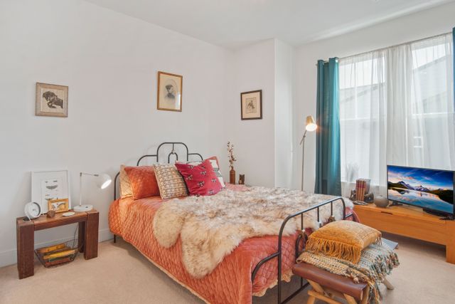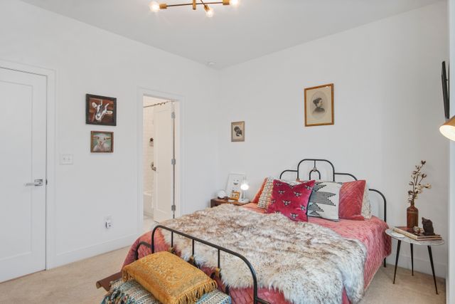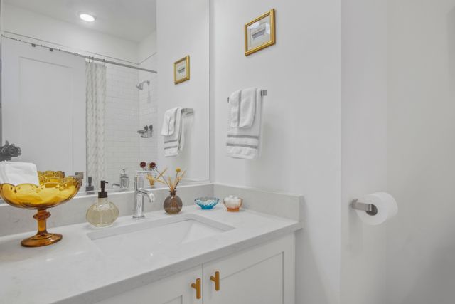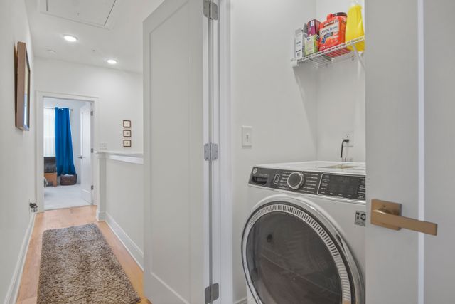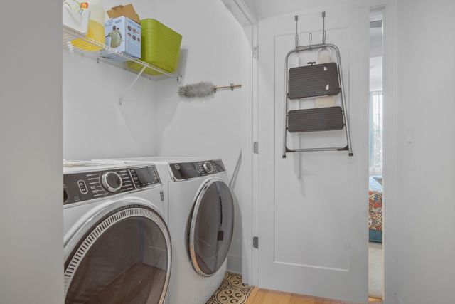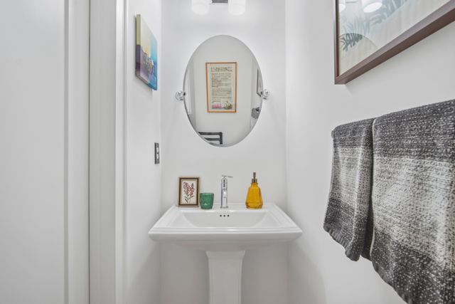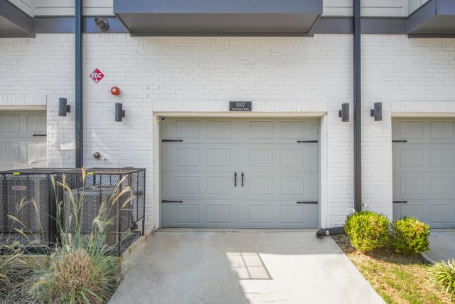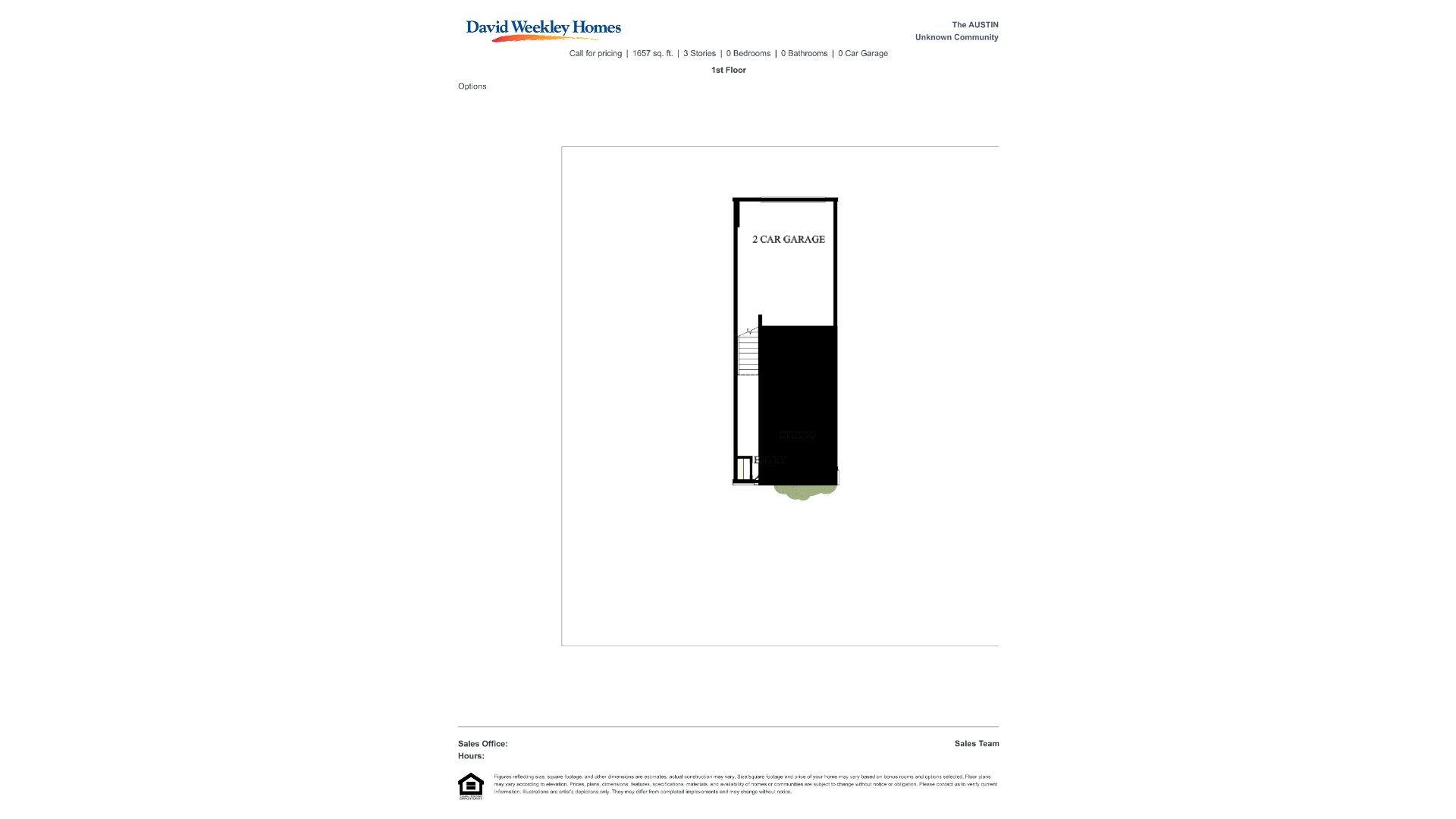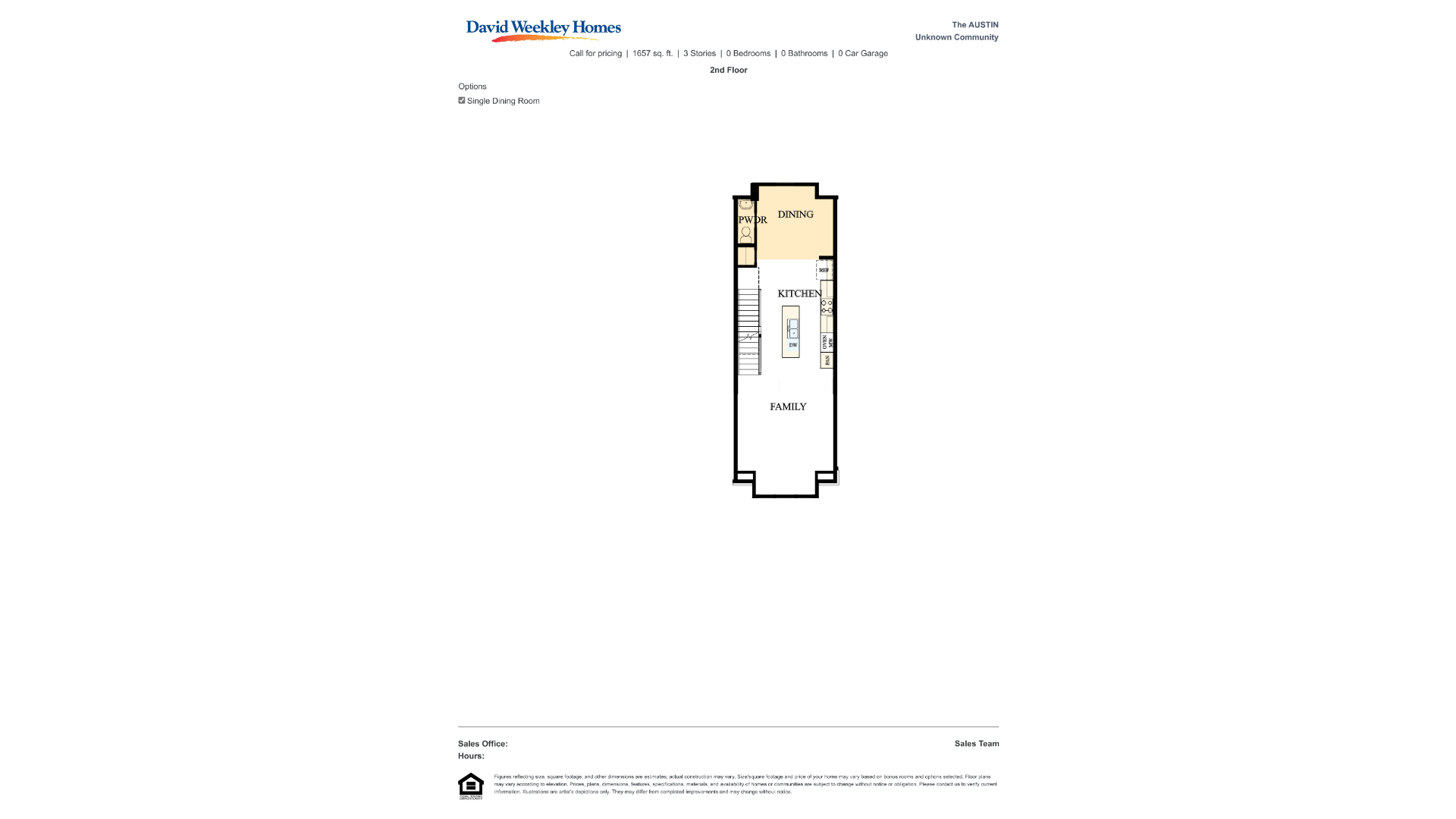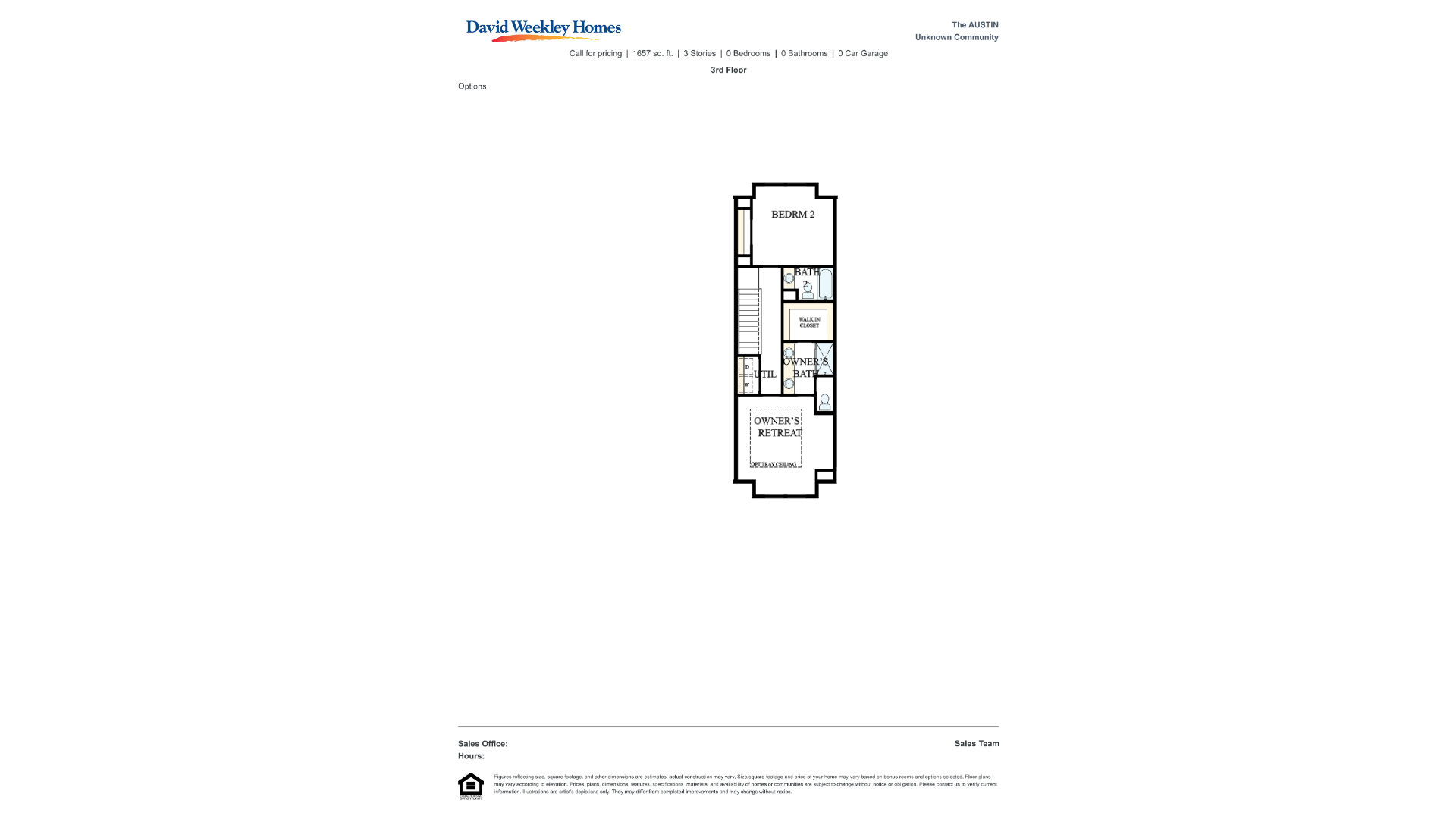Gallery
Overview
New Year, New Beginnings in Decatur! Welcome to a home that seamlessly blends modern elegance with thoughtful design. As you enter, the inviting foyer sets the tone for the sophistication that unfolds throughout the home. The main level, an entertainer’s dream, features a chef-inspired kitchen adorned with quartz countertops, a beautiful sizable island, and stainless steel appliances. The open-concept dining and living areas flow effortlessly, offering a serene retreat. Upstairs, the primary suite serves as a luxurious haven, complete with a spa-like bath and custom walk-in closet. Additional bedroom are thoughtfully designed, providing flexibility for nursery, guests, or a home office. The garage, enhanced with modern design, offers a versatile space suitable for a gym or workshop. Embrace the opportunity to start the new year in a home that embodies both luxury and comfort. Coveted City of Decatur Schools, Boutiques, Retail, & Top Restaurants! If you're searching for the perfect blend of luxury and location, this townhome is an opportunity you don't want to miss. Schedule your private tour today and envision the possibilities that await at 1007 Katie Kerr Drive. Buyers Agents receive 3% compensation paid by seller.
| Property Type | Town house |
| MLS # | 7505743 |
| Year Built | 2019 |
| Parking Spots | 2 |
| Garage | Attached |
