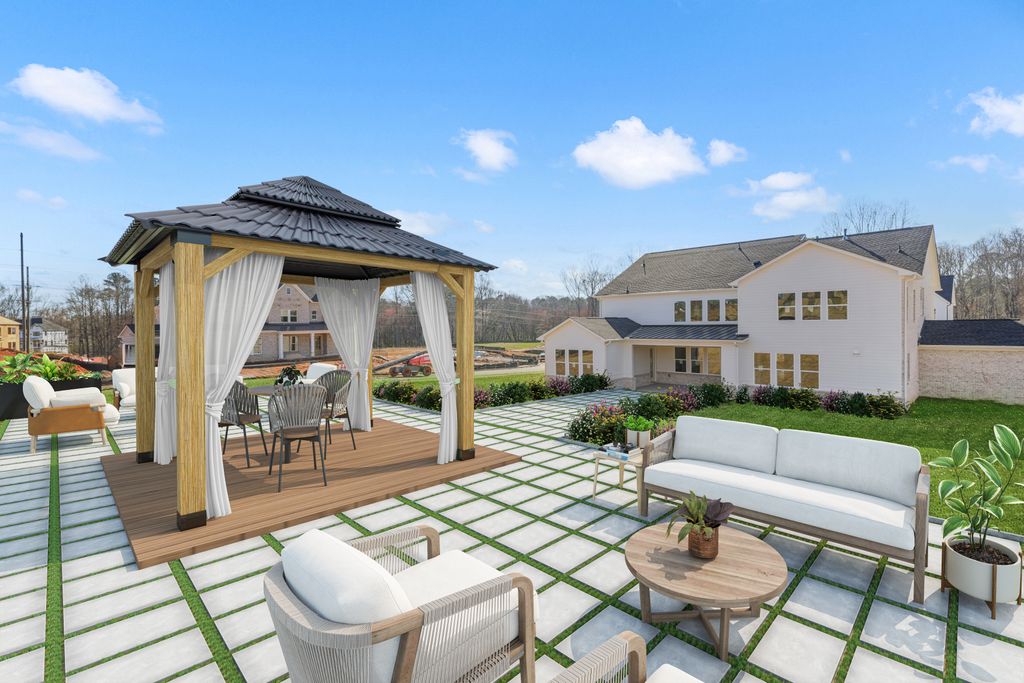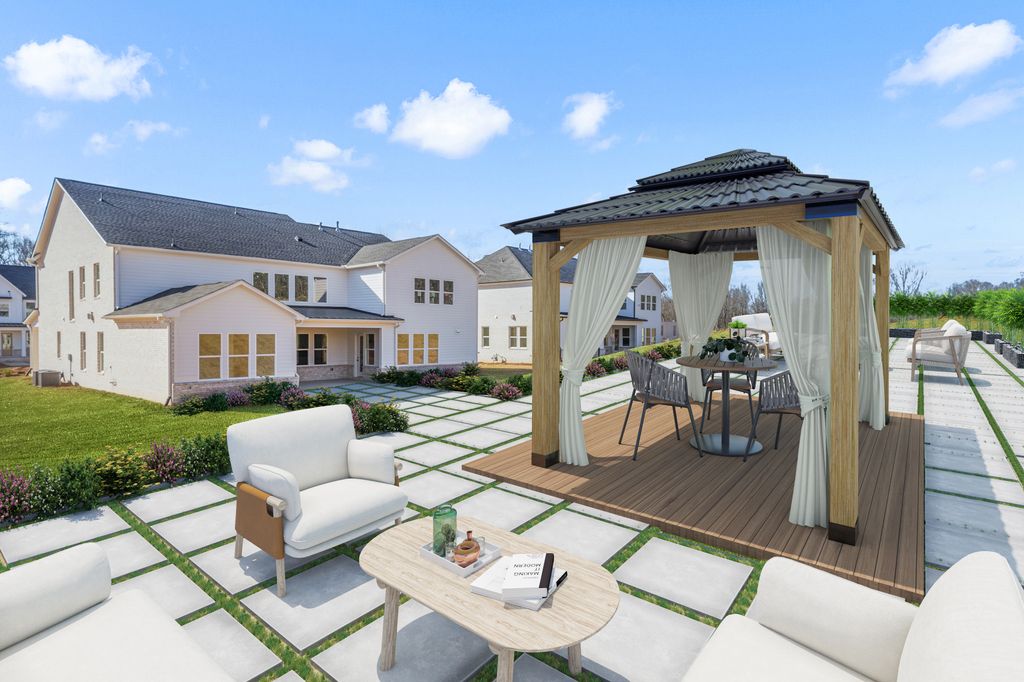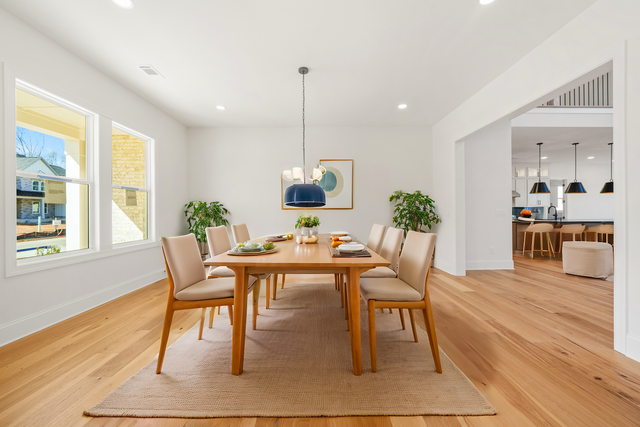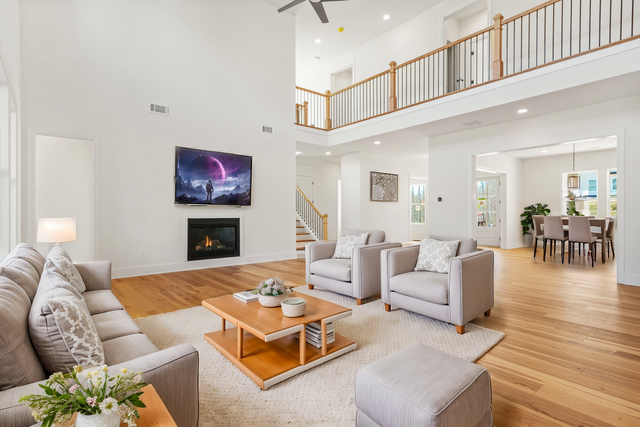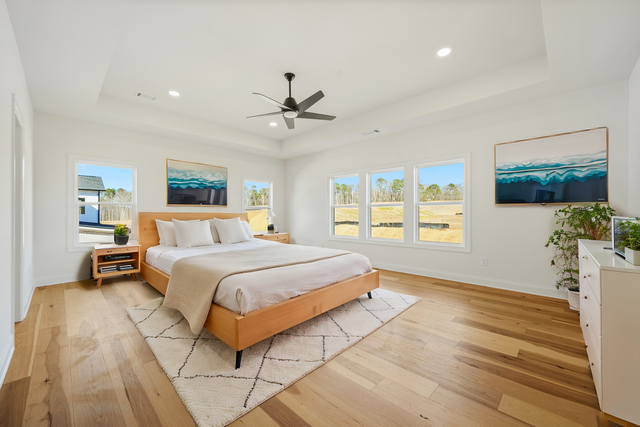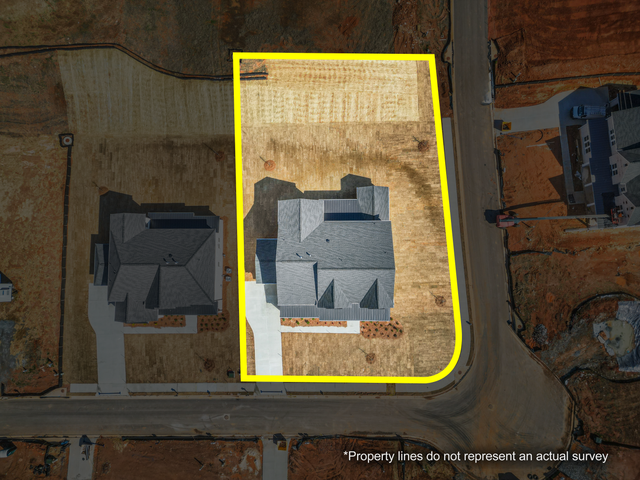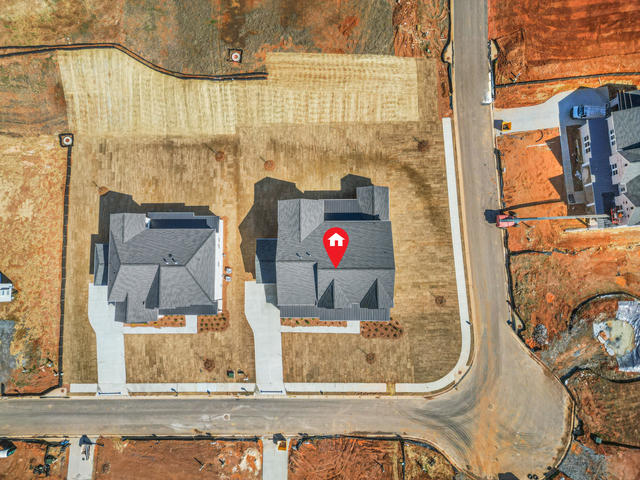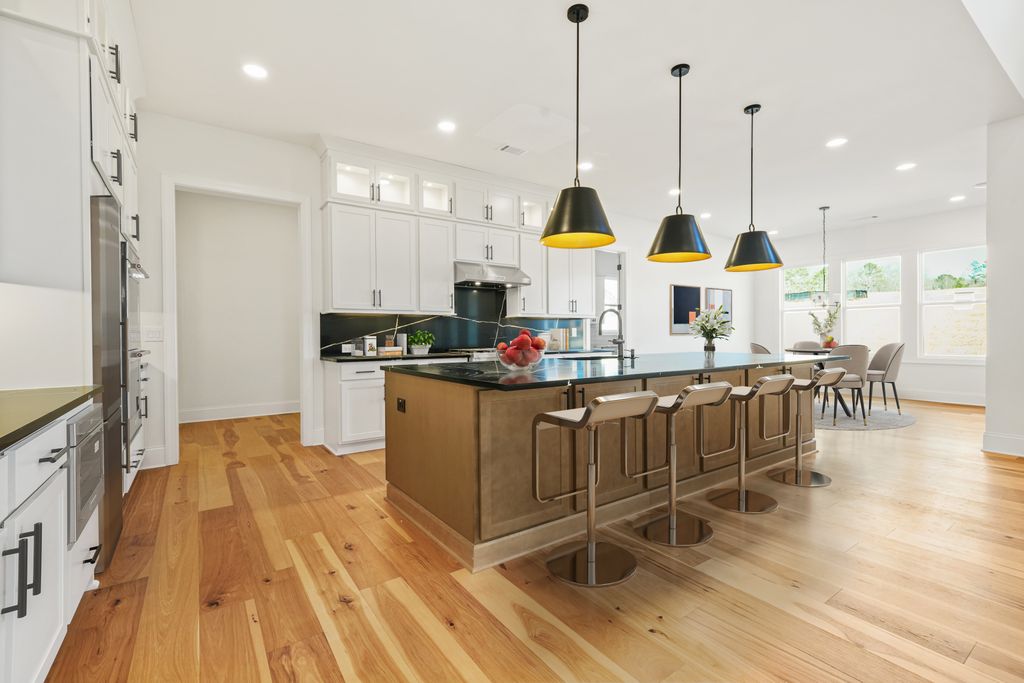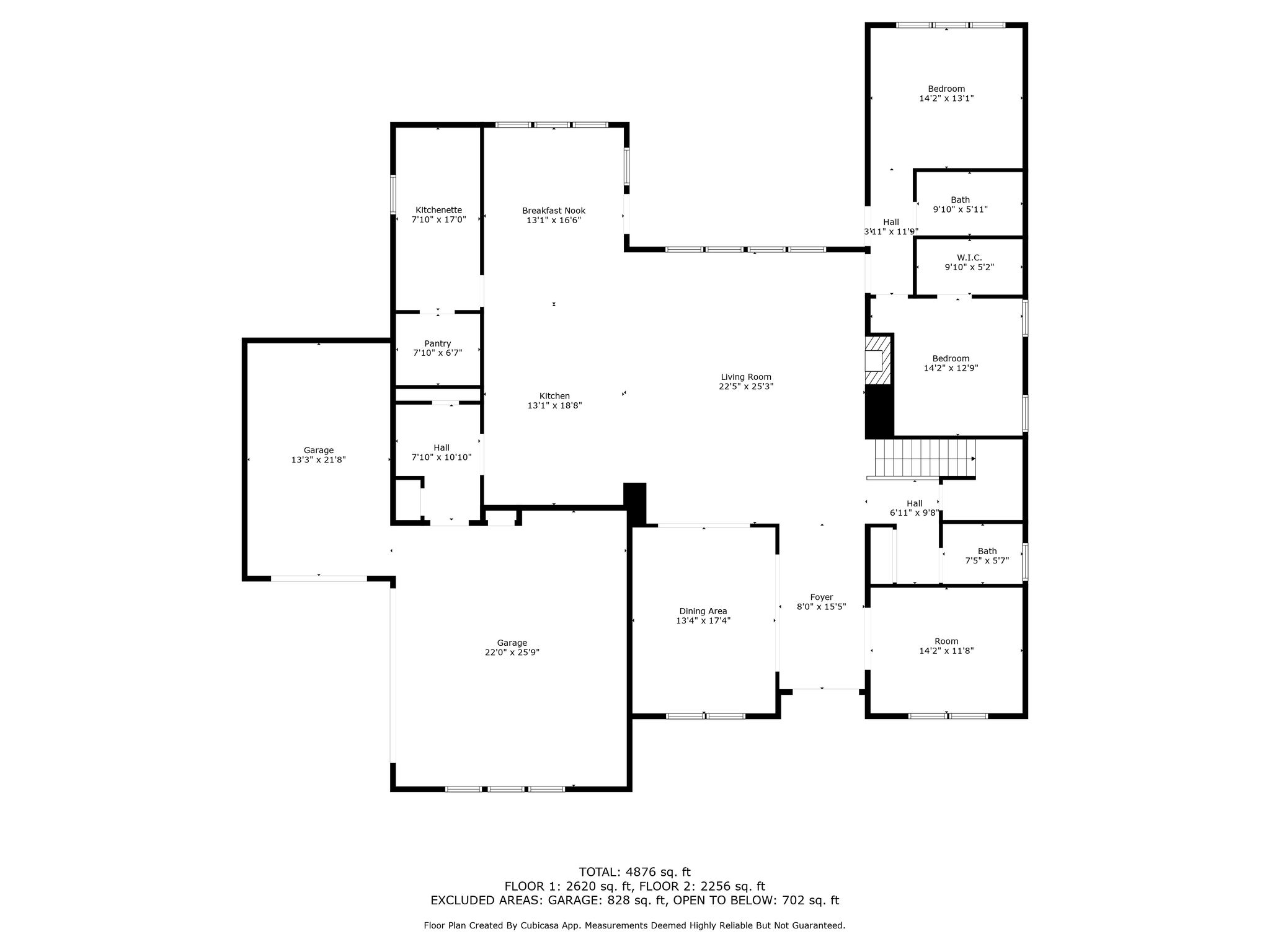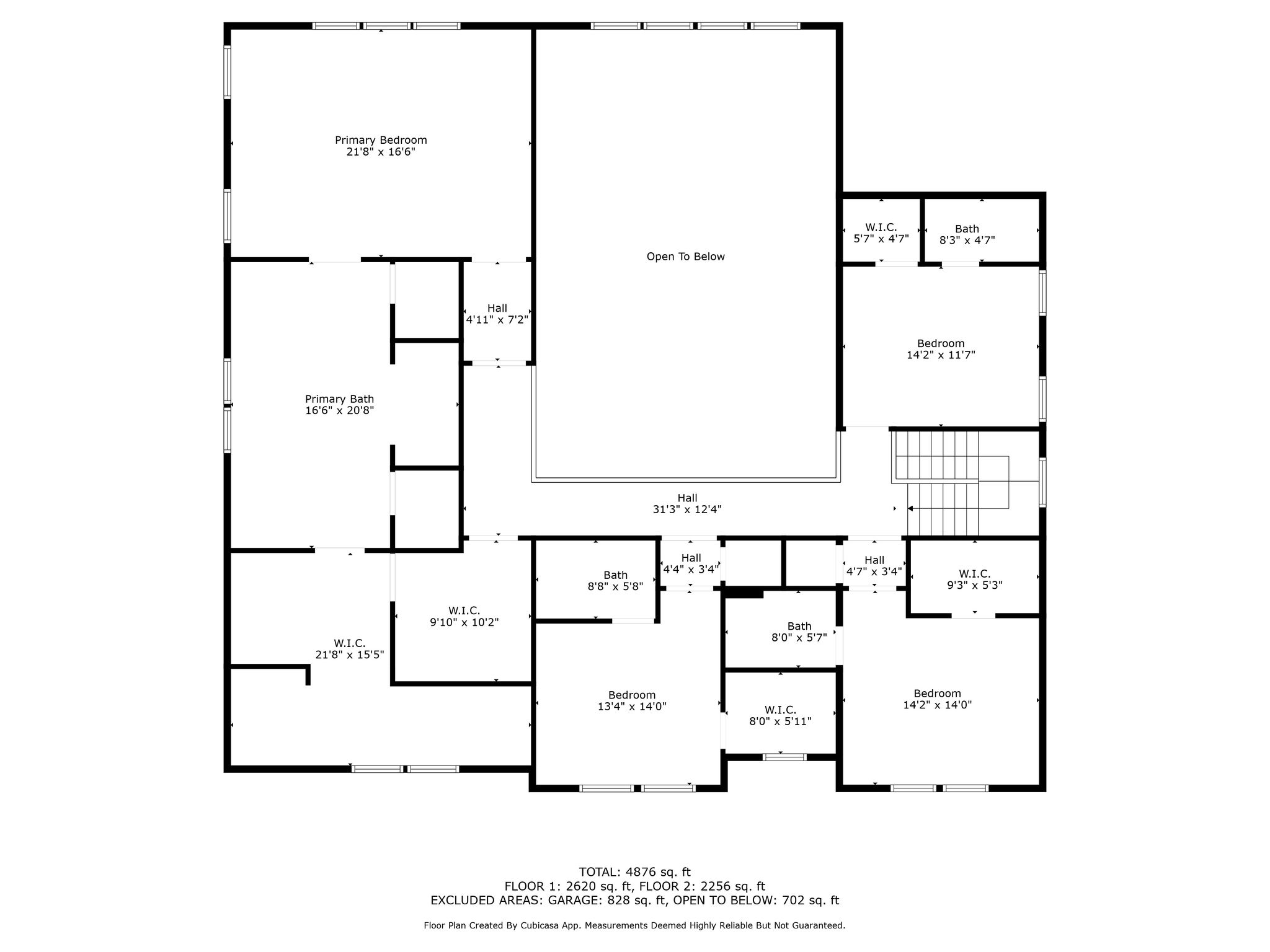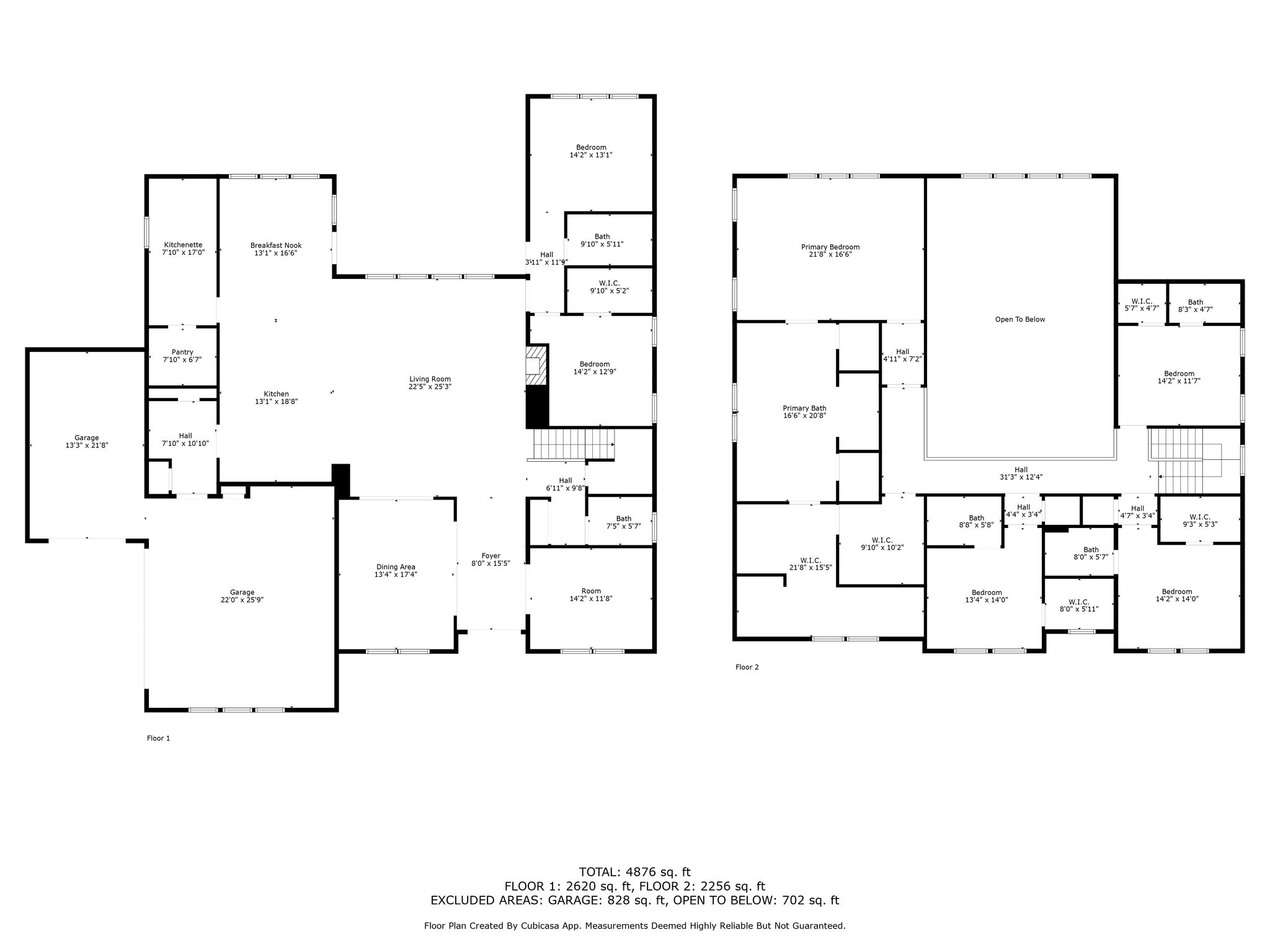Gallery
Overview
**Property Overview:**
- 5 Bedrooms, 5 Full Bathrooms, 1 Half Bath. 3-Car Garage. 2 Stories.
- A Toll Brothers Parkstone model that embodies everything you desire.
- Original built-up area: 5000 +/- square feet
- Additional structural upgrades will increase the total area to approximately 400 +/- square feet.
- Largest Corner Lot and a few feet away from community amenities.
- A must-watch 3D tour.
** Noteworthy thoughts:**
* The Parkstone model presents a thoughtfully designed layout of 5000 square feet that emphasizes value and practicality. By incorporating basement features into the main level, this design cleverly avoids the burdens of high lot premiums, unnecessary expenses related to unutilized basements, interest fees, and costly finishing options. This approach enables homeowners to concentrate on the key elements that enhance their living space, ensuring that each feature contributes meaningfully to their lifestyle and comfort.
**Key Features:**
A large porch with a swing and a seating area for outdoor furniture welcomes you to relax.
A spacious entryway provides ample room for mudroom accessories.
- The two-story great room has a pre-installed ceiling fan for comfort.
- Enjoy a large casual dining area, perfect for gatherings.
- The dining room accommodates a 10-seater table and flows into the living area and kitchen.
- The main floor includes added Multi-Generational suite with 400 +/- SFT, featuring a full bath and standing shower.
- The Main Kitchen, equipped with premium KitchenAid appliances, is a culinary delight.
- A double oven and microwave oven enhance your cooking potential.
- The Prep Kitchen adds functional elegance with more KitchenAid appliances.
- A flexible room with doors adapts to your lifestyle as a quiet workspace.
- A convenient powder room is available on the main level.
- All bathrooms feature luxurious 24x24 tiles extending to the ceiling.
- Step out to the covered patio from the casual dining area and suite for morning coffee.
- Ample storage keeps your home organized.
- The fireplace is left empty, awaiting your personal touch with an acoustic panel that resembles model homes.
- The corner lot is spacious and perfect for large gatherings.
- This property features one of the largest corner lots available, free of easements and ready to reach its full potential.
- Imagine transforming your backyard into an oasis just steps away from the community pool across the street.
**Additional Enhancements to Consider:**
Imagine a stunning backyard oasis, complete with an outdoor cooking area. Pictures inspire future ideas on installing a pergola and flagstone garden.
- Enjoy breathtaking views of the pool across the street.
| Property Type | Single family |
| Year Built | 2025 |
| Parking Spots | 3 |
| Garage | Attached |
