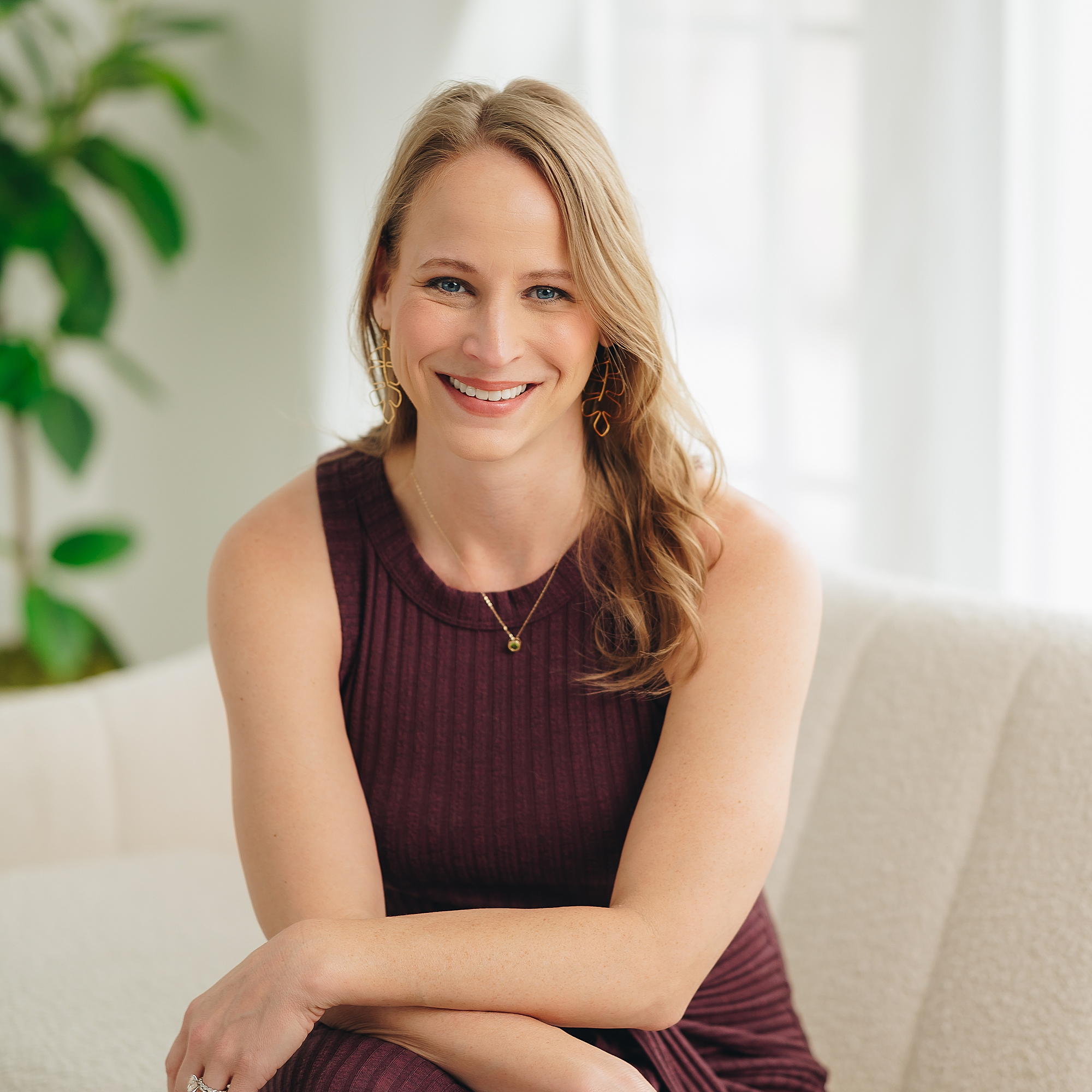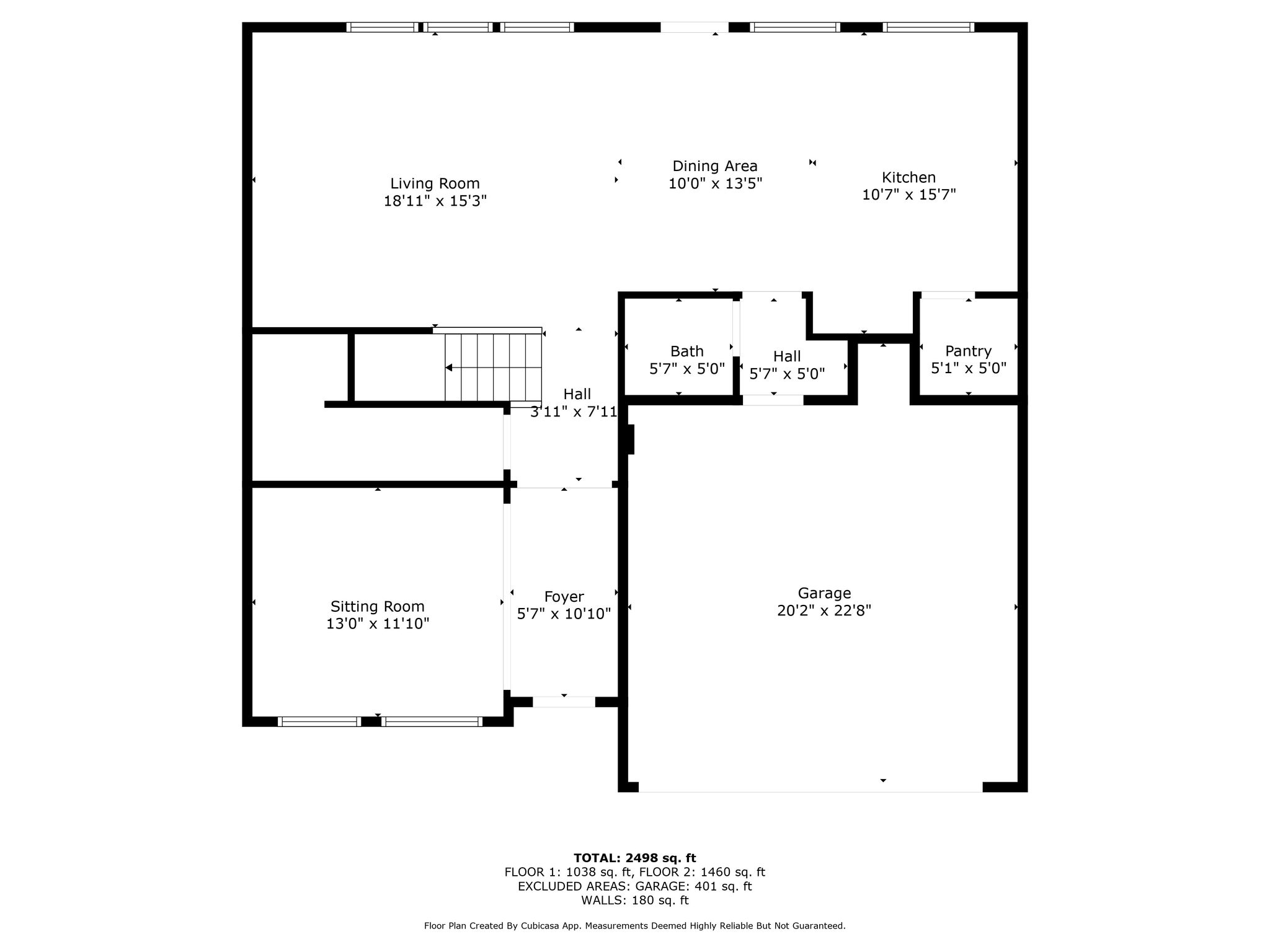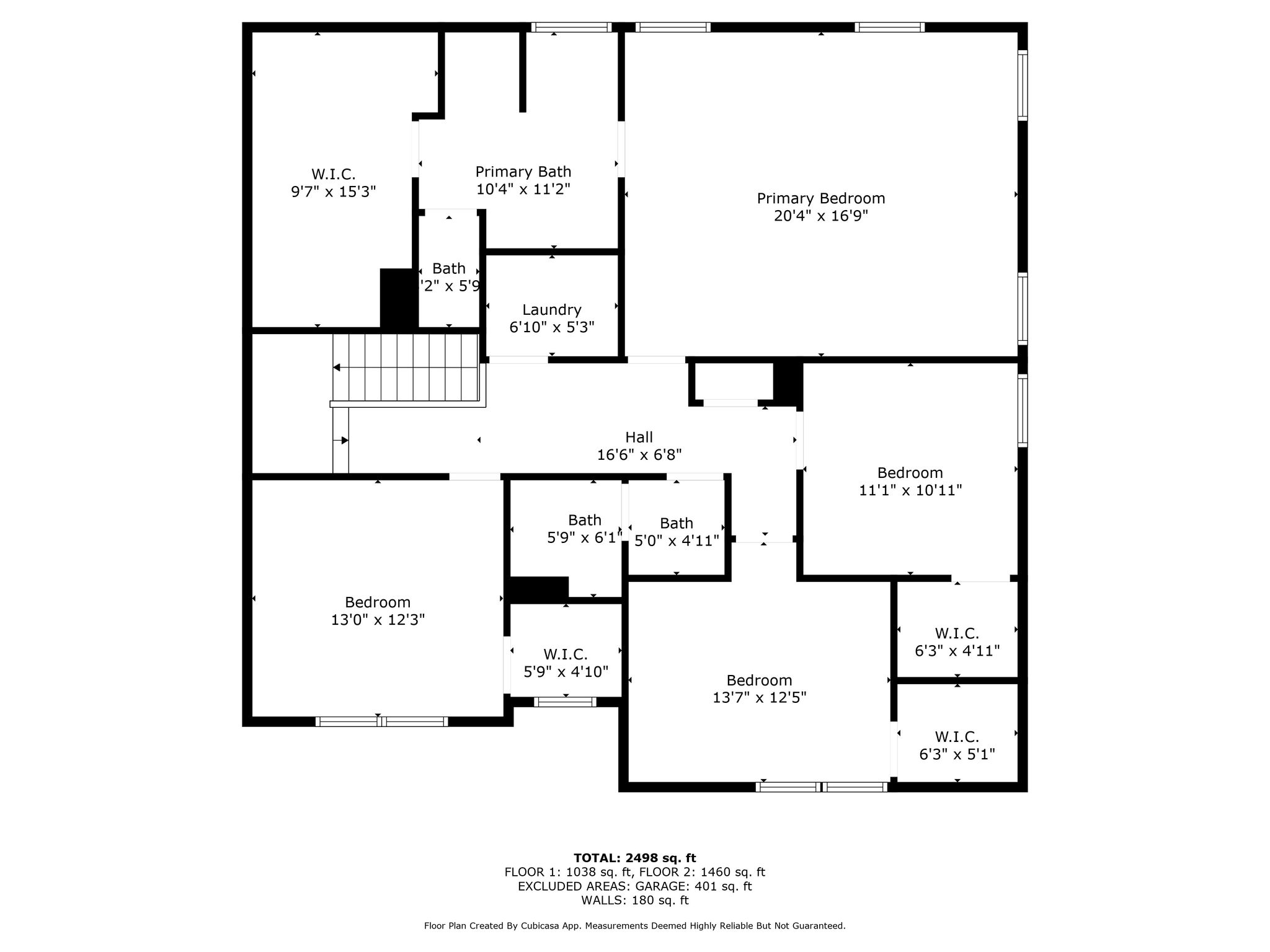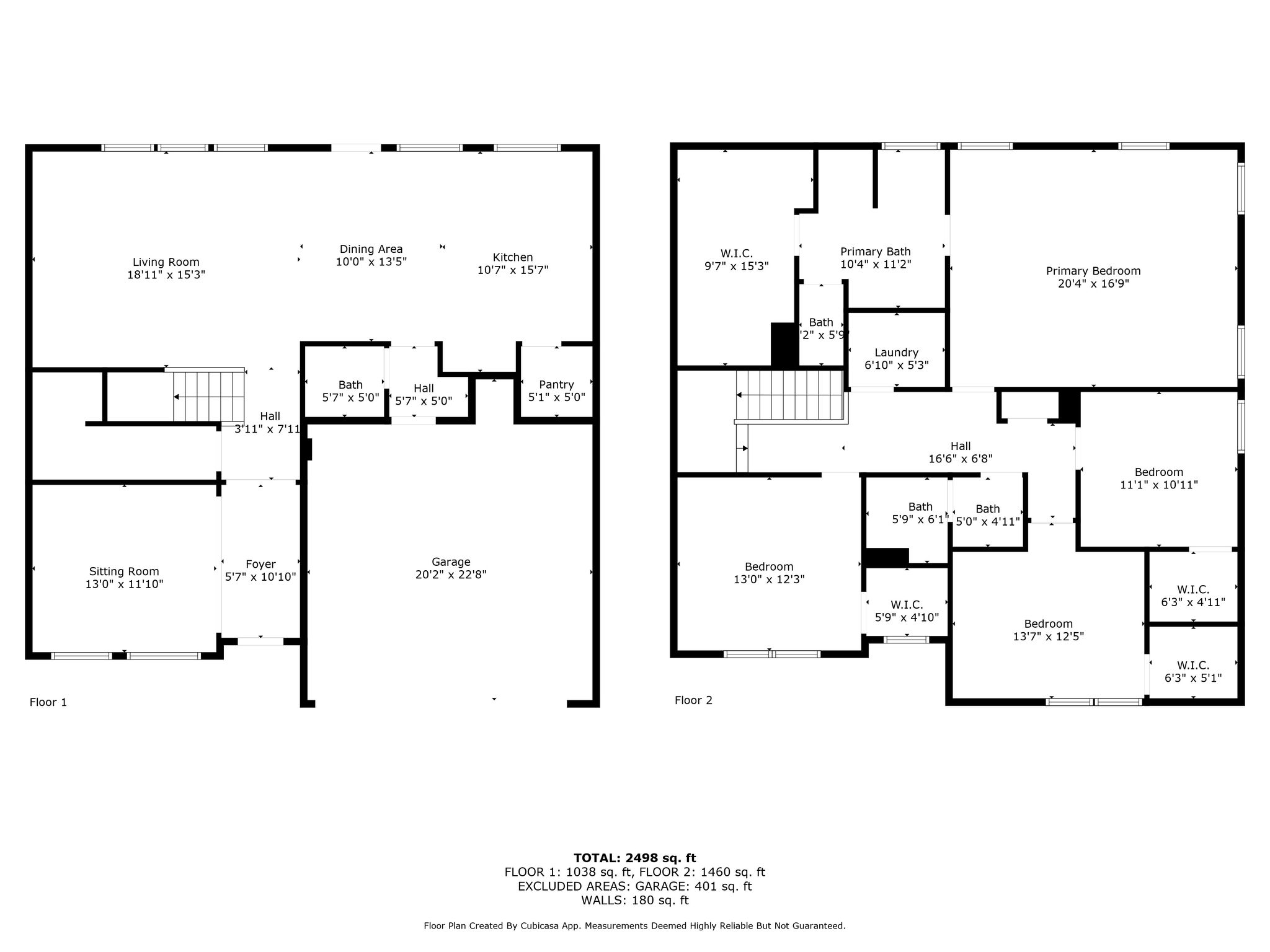Videos
Overview
Welcome home to this light-filled, open-concept retreat that lives larger than its size, with a flowing layout and thoughtful storage in all the right places. The main level features 9-foot ceilings with crown molding, a separate dining/flex area, a spacious living area perfect for entertaining, and a chef-inspired kitchen complete with a large island, granite countertops, stainless steel appliances, beautiful tile backsplash, 42" cabinets, and a walk-in pantry. Enjoy the convenience of a generous coat/storage closet, a powder room, and direct access to the kitchen from the two-car garage. Upstairs, the oversized primary suite has plenty of space for a sitting area or home office and the en-suite bath features double vanities, a soaking tub, separate shower, private water closet, and an impressively large walk-in closet. A second full bathroom plus three additional bedrooms - each with vaulted ceilings and their own walk-in closets - offer plenty of room to spread out. Laundry is conveniently located on the second floor as well. Situated on a premium lot next to a utility easement, you'll love the added privacy of having no neighbor directly beside you. Enjoy low-maintenance living in a home that's only two years old and move-in ready!
| Property Type | Single family |
| MLS # | 7593376 |
| Year Built | 2023 |
| Parking Spots | 2 |
| Garage | Attached |
Features
Gallery
Floor Plans
Presented by







